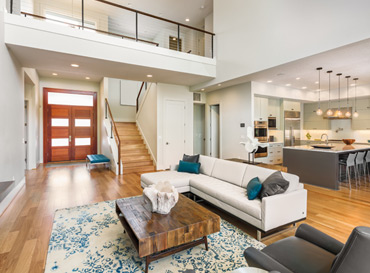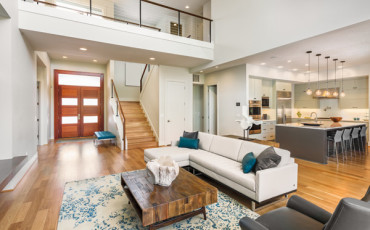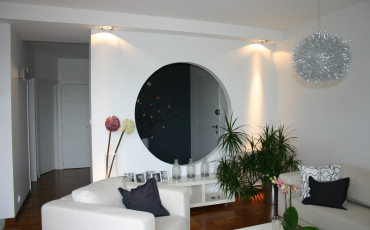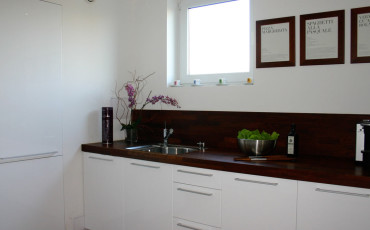Interior design
Interiors are the core of our business. We are proud to have completed projects exceeding the expectations of our clients. Their satisfaction is our best motivation.
We offer complete interior designs, from 3D visualisation to finishing work with author's supervision. If you entrust us with the entire project, we guarantee the best quality of workmanship and used materials. Below you can find a description of the entire process.

MEETING WITH THE CLIENT
The interior design process starts with a meeting with the client and determining their expectations. Interior usability is equally as important to us as the look itself. We put special emphasis on getting to know the personality and taste of our clients in order to better satisfy them with the finished projects.
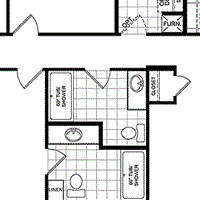
FUNCTIONAL PLAN
The next step is to develop a functional plan. This involves a top view and side profiles showing the interior layout. We use it as a basis for corrections made together with the client.
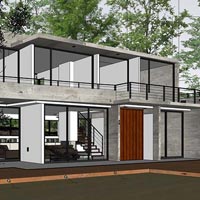
VISUALISATION
As soon as we have all the necessary information, we present the client with a 3D visualisation of selected areas. We can also make a model. We want the recipient to see our vision as clearly as possible before we start production. Our specialists ensure faithful interior models on computer screens, on the basis of which the client makes final corrections.
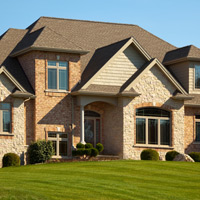
FINISHED DESIGN
At the end of the design stage, as part of the complete project documentation the client will receive the functional plan, visualisation and other required technical drawings, including a list of used materials.






